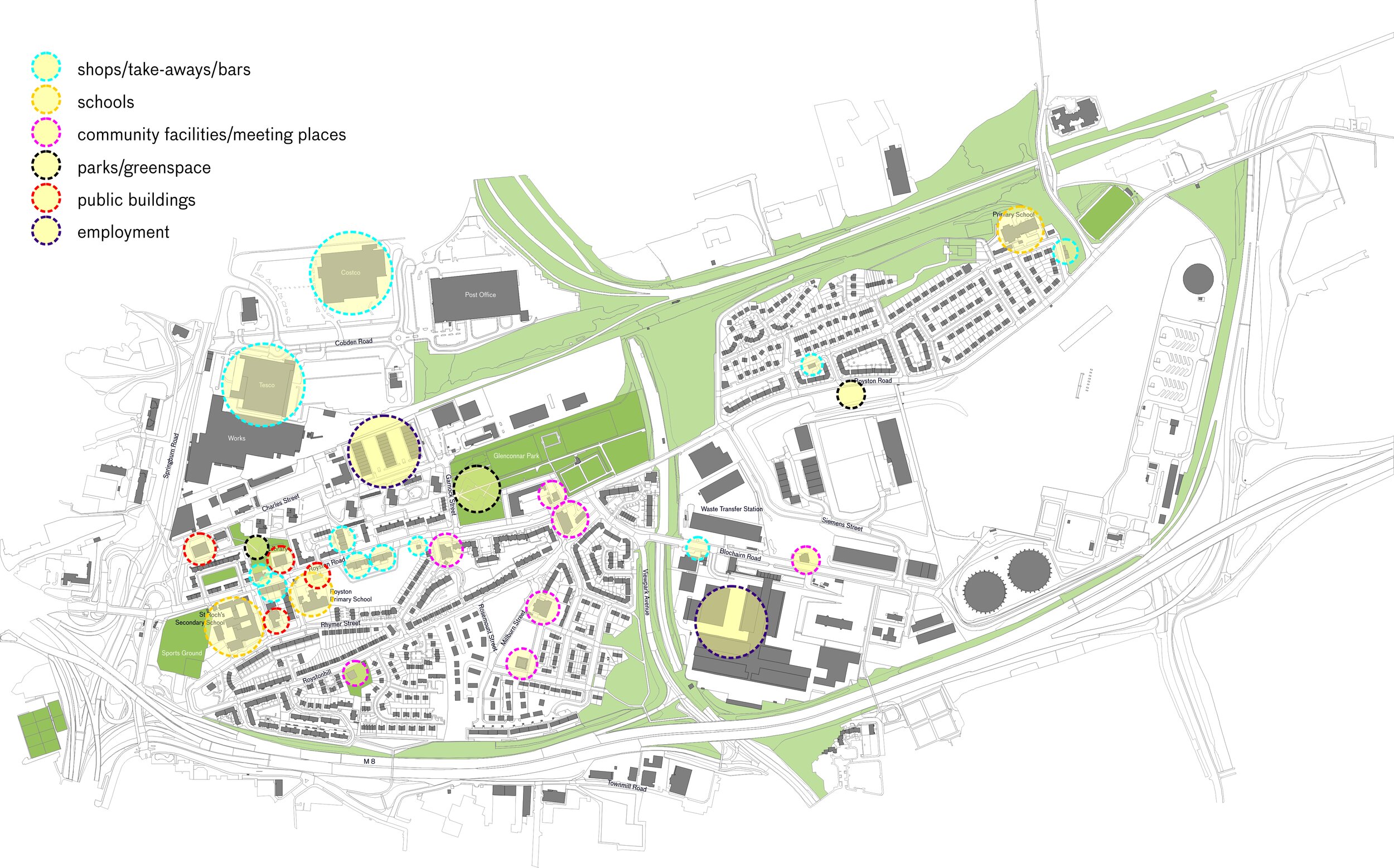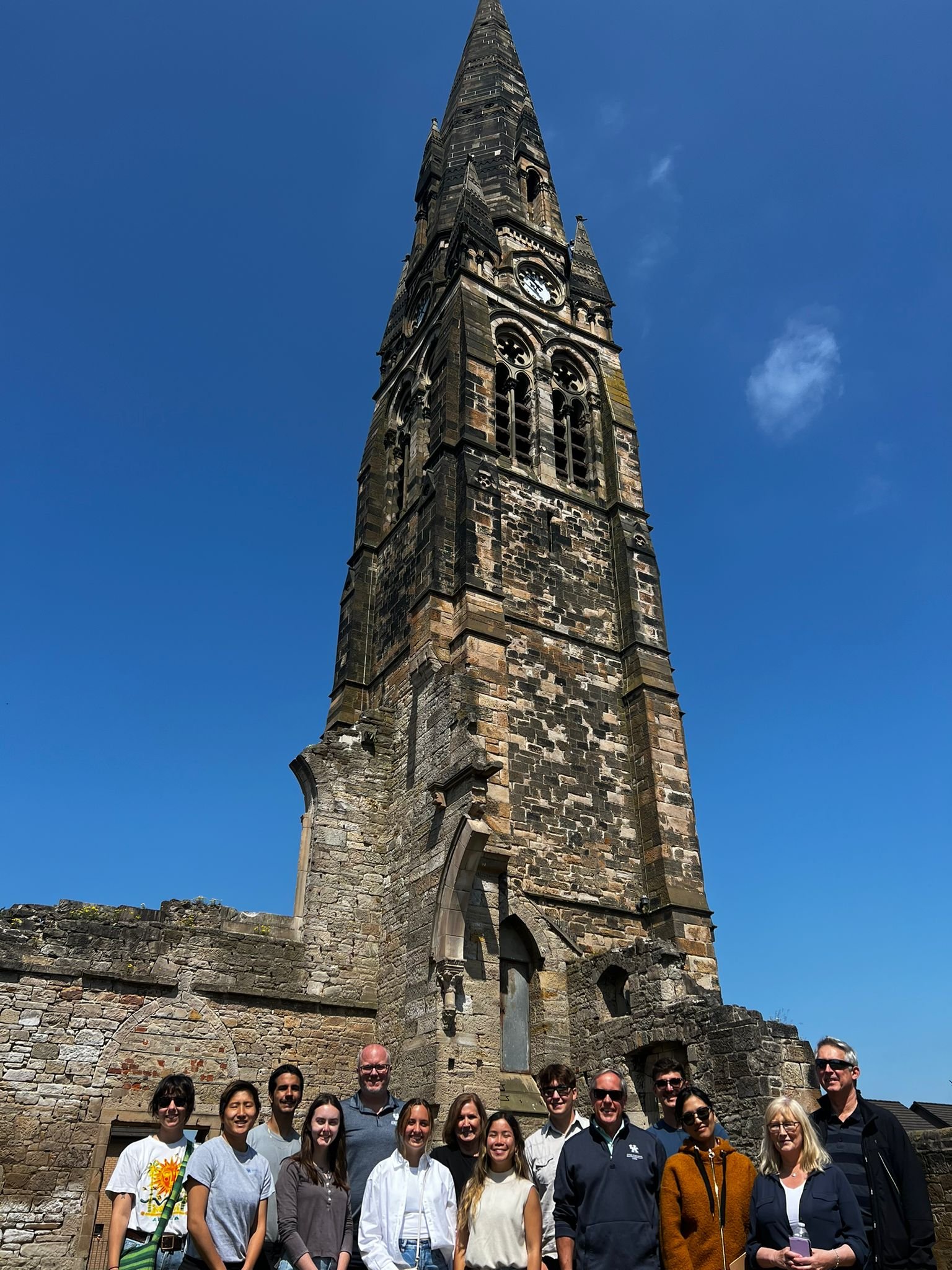
Regenerating Royston
Royston Neighbourhood, Glasgow Scotland
Engagement | Vision & Strategy | Urban Design | Landscape
Our work with Rosemount Development Trust (RDT) produced significant pieces of work over the last few years. With funding from the Scottish Government’s Vacant and Derelict Land Fund and from RDT themselves, KMA with collective architecture and WMUD delivered two parallel projects.
First was the VDLF funded feasibility study of Provanhill Street. This site has been on the VDL register for over 25 years. Previously a housing site, it has been scrubland since the demolition of the buildings in 2003. Due to Covid restrictions the stakeholder engagement was undertaken primarily online with some elements in person in summer 2021, including use of the Place Standard Tool. The engagement helped us to take previous aspirations for the site from the 2014/15 Royston Vision and Strategy and work through a number of scenarios from housing-led regeneration to landscape-led.
Technical and funding challenges meant that a landscape-led approach was to be taken forward as the preferred option for the site. RDT are progressing funding applications for delivering this.
The second project was an RDT funded study of Royston ‘Town Centre’. Glasgow City Council’s draft North Glasgow Development Framework has noted the potential for Royston to have local town centre status. This would have several benefits in terms of ability to attract funding and investment into the area. The study focussed on how the existing assets around Royston’s centre of gravity could be transformed and regenerated to create a focus for town centre activity and services. This includes a comprehensive regeneration of 112 – 146 Royston Road and the site slightly elevated from Royston Road, with the outdoor square and shops which are visualised to the left.
There is a lot of potential for this area and KMA have continued engagement with the local community, Royston Primary School and worked with the University of Kentucky students on design input.









